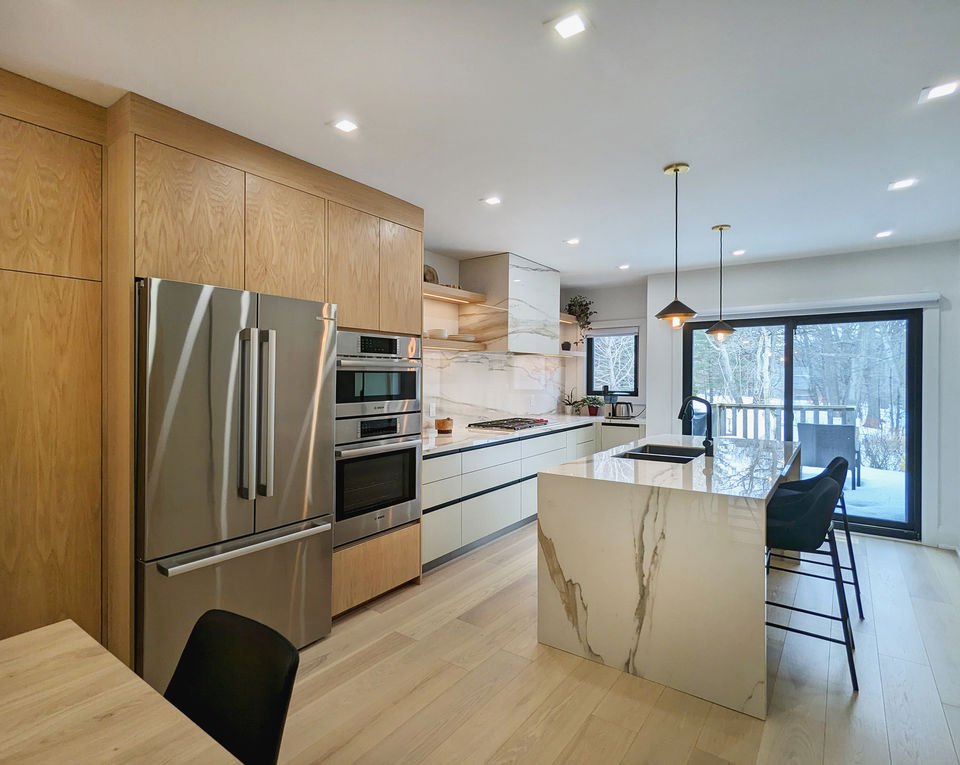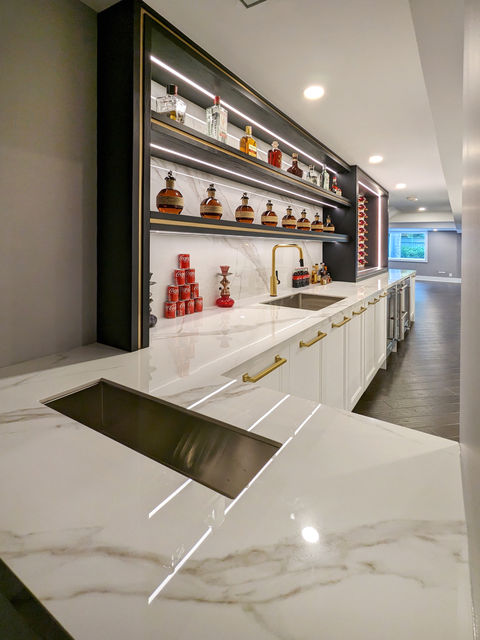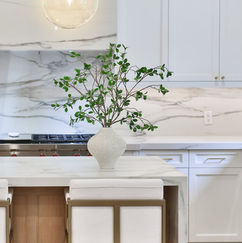Sherwood Park Residence
For the Sherwood Park Residence, the client came to us with a clear vision: a warm, natural, and elegant home that feels modern and airy. Every design decision was made to support this feeling — creating a space that is welcoming, refined, and effortlessly functional. The layout was carefully planned to connect the kitchen, dining area, and pantry into one cohesive space. While each zone has its own purpose, the flow between them feels natural and seamless, making the home ideal for both everyday living and entertaining. To maintain a clean, modern look, we designed custom millwork with integrated black accent handles instead of traditional hardware. This detail adds a subtle contrast while keeping the overall look sleek and refined. The kitchen features floating shelves that frame and highlight the stunning stone surfaces, which continue seamlessly across the backsplash, hood, and waterfall island. This uninterrupted materiality adds depth and texture to the space, while allowing the beauty of the stone to become a true centerpiece. Yet, even with these bold moments, the design remains balanced — soft, inviting, and completely in tune with the client's vision of a home that feels timeless, personal, and thoughtfully crafted.
Cedar Grove Residence
This basement bar was designed to be a true showpiece — bold, functional, and unmistakably one-of-a-kind. The goal: to transform an ordinary lower level into a luxurious, stylish space that invites entertaining and elevates the everyday. The bar instantly brightens the basement with rich textures, high-end finishes, and thoughtful details. From luxury hardware to open shelving that beautifully displays the client's curated alcohol collection, every element is both visually striking and highly functional. Even the color from the bottles becomes part of the design — adding vibrancy and personality to the space. Practical features are seamlessly integrated into the design: an under-counter microwave drawer for movie-night popcorn, a sleek linear sink that doubles as an ice trough for drinks, two wine fridges, and beverage drawers to keep everything perfectly chilled. Black-stained wood cabinetry provides bold contrast, with detailing that looks refined from afar and even more impressive up close. Gold accents add a touch of warmth and luxury, giving the space a personalized, elevated finish. And for the final touch — structural columns were fully wrapped in matching cabinetry panels, blending them into the design and eliminating the visual disruption of plain white posts. The result is a cohesive, considered space that feels anything but basement.

Lakeshore Residence
This kitchen is all about warmth, style, and thoughtful details. We mixed rich stained walnut cabinets with fresh white shaker fronts for a look that’s classic but with a modern edge. Gold hardware adds a little sparkle, and the black subway tiles bring in a bold, moody vibe. The island really stands out with its one-of-a-kind textured design and a stunning waterfall quartz top that ties everything together. We added a custom hood that makes a statement, and the upper cabinets with glass doors and built-in puck lights let you show off your favorite pieces—bright during the day and cozy at night. The appliances are fully paneled, including the fridge, freezer, dishwasher, and even the microwave drawer, so everything feels clean and seamless. From the crown moulding and detailed posts to the decorative toe kicks, every inch was carefully considered. Even the baseboard heater got a stylish upgrade with custom cabinetry that matches the kitchen and includes sleek vent openings—proof that even the smallest details matter.
With limited space to work with, the vanity required a creative approach. We designed a custom trapezoid shape that maximized every inch, making the most of the usable area while still allowing for a generous, functional countertop. The beautiful stained walnut from the kitchen carries through seamlessly into this vanity and continues into the adjacent beverage and pantry area, creating a cohesive and elevated feel throughout. In the beverage bar, we used the same cabinetry and added charming cup pulls for a touch of classic character. Floating shelves and a glass-front cabinet offer the perfect place to display glassware or favorite pieces, keeping the space feeling open and curated. A built-in beverage fridge and wine fridge make this room a true multi-purpose hub—perfect for entertaining or enjoying a quiet morning coffee. Floor-to-ceiling pantry storage adds both convenience and capacity, proving that style and functionality can absolutely go hand in hand.

Yonge and Lawrence Residence
This kitchen showcases a timeless navy and white color palette, bringing a fresh and elegant feel to the space. We chose a slim shaker style for the cabinetry, offering a refined twist on the traditional shaker design to achieve a more modern and transitional aesthetic.
The kitchen was expanded with a new addition at the back of the house, allowing for a more open, spacious, and functional layout. This thoughtful extension enhances the flow between the kitchen and dining areas, creating a seamless connection ideal for both everyday living and entertaining.
Transitional
Timeless
Summerhill Residence

WALNUT + SLIM SHAKER
Refined Simplicity Home Office

Regal Heights Residence

Patterson Residence
This custom kitchen blends warmth and light beautifully through a mix of materials and details. The base cabinets are finished in a rich, custom-stained walnut that grounds the space, while the white slim-shaker uppers bring an airy, open feel. To connect the two, the appliance tower combines white shaker panels for the built-in fridge and ovens, framed with walnut for a cohesive touch. Gold edge pulls, a matching pot filler, faucet, and appliance handles add a layer of elegance without feeling overdone.
The range hood features walnut detailing and a custom gold metal strip that stands out and ties all the finishes together as a soft focal point in the room. With the ovens built into the tower, the gas cooktop now sits perfectly centered, freeing up valuable drawer space below for pots and pans.
A cozy corner of the kitchen is dedicated to the homeowners’ love of coffee, turning the space into a perfect little coffee bar. Custom walnut cutlery dividers add a touch of thoughtful design inside the drawers.
High-end Wolf appliances complete the space with professional performance and clean, timeless style. The gorgeous waterfall stone continues down the sink wall, creating a refined, luxurious look while showcasing the beautiful natural pattern of the stone.































































